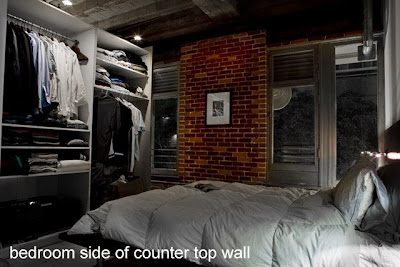 he says, "moved into a loft in downtown L.A. and needed to divide up the living space and create a closet as well. (two full baths but no closet!!!)
he says, "moved into a loft in downtown L.A. and needed to divide up the living space and create a closet as well. (two full baths but no closet!!!) anyway, found these ready made counter tops in the as-is section. normally they are 100.00 a piece but got all seven for 10.00 a piece. stood them on end and created this room divider/closet. i built them in a u shape so i could put the wardrobe in and help with stability.
anyway, found these ready made counter tops in the as-is section. normally they are 100.00 a piece but got all seven for 10.00 a piece. stood them on end and created this room divider/closet. i built them in a u shape so i could put the wardrobe in and help with stability.i also created a computer desk/couch table with the shorter counter top by adding the chrome adjustable legs.
 the wardrobe side is not completed yet but i was able to create the door you see by taking four shelf pieces found in the as-is section as well. i simply stood the pieces on end and inserted aluminum strips from home depot . eventually it will hang on a exposed track with 'barn door' hardware so that it slides in order to maximize space."
the wardrobe side is not completed yet but i was able to create the door you see by taking four shelf pieces found in the as-is section as well. i simply stood the pieces on end and inserted aluminum strips from home depot . eventually it will hang on a exposed track with 'barn door' hardware so that it slides in order to maximize space."






